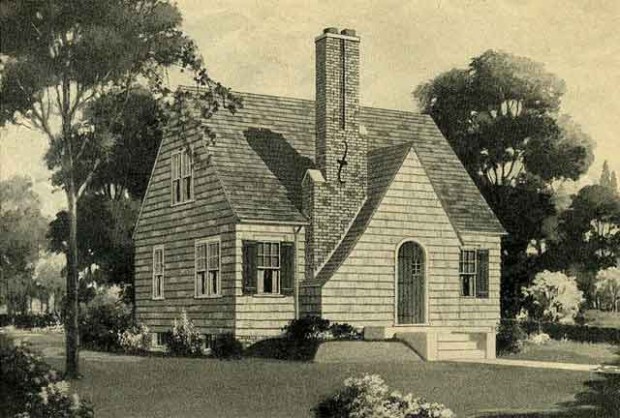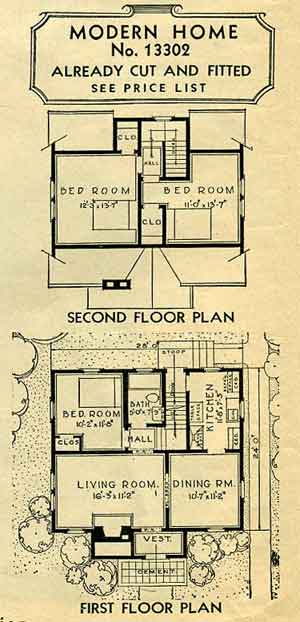After I posted on “The House That Built Me,” a friend commented that my the house reminded her of one she was familiar with – a house that had been a “pre-fab” house from Sears, also built, maybe in the Thirties. Interesting. She sent a picture of the house, along with a link to the old Sears catalog. Soon I began looking…
It didn’t take long, but I did find my grandparents house:
The think that convinced me I was looking at my grandparents house was the floor plan. It was essentially what we had in that house. Man, the memories that floor plan brought back…
As the floor plan is depicted here, ‘West’ is to the right. My room – for my 4 years of college – was the East bedroom upstairs. There were also a couple ‘modifications’ to the plans as published here. There was a breakfast ‘nook’ off the back of the kitchen where we tended to gather in for meals – and Gram would set her pies on the sills to cool. I could ‘almost’ reach them from outside the house… and maybe once or twice I did manage to snag one?
We also had a second (small) bathroom and the 3 attics upstairs. But overall, it is my Grandparents’ house…no doubt. And a wonderful house it was…


